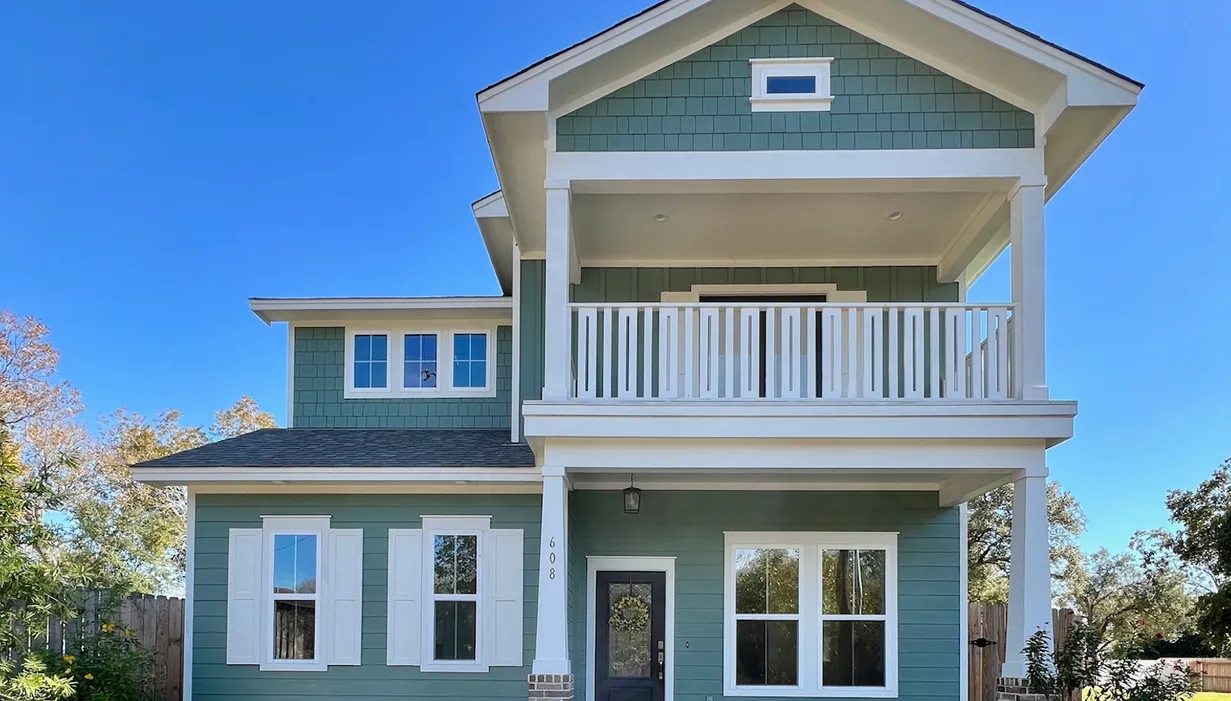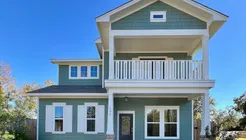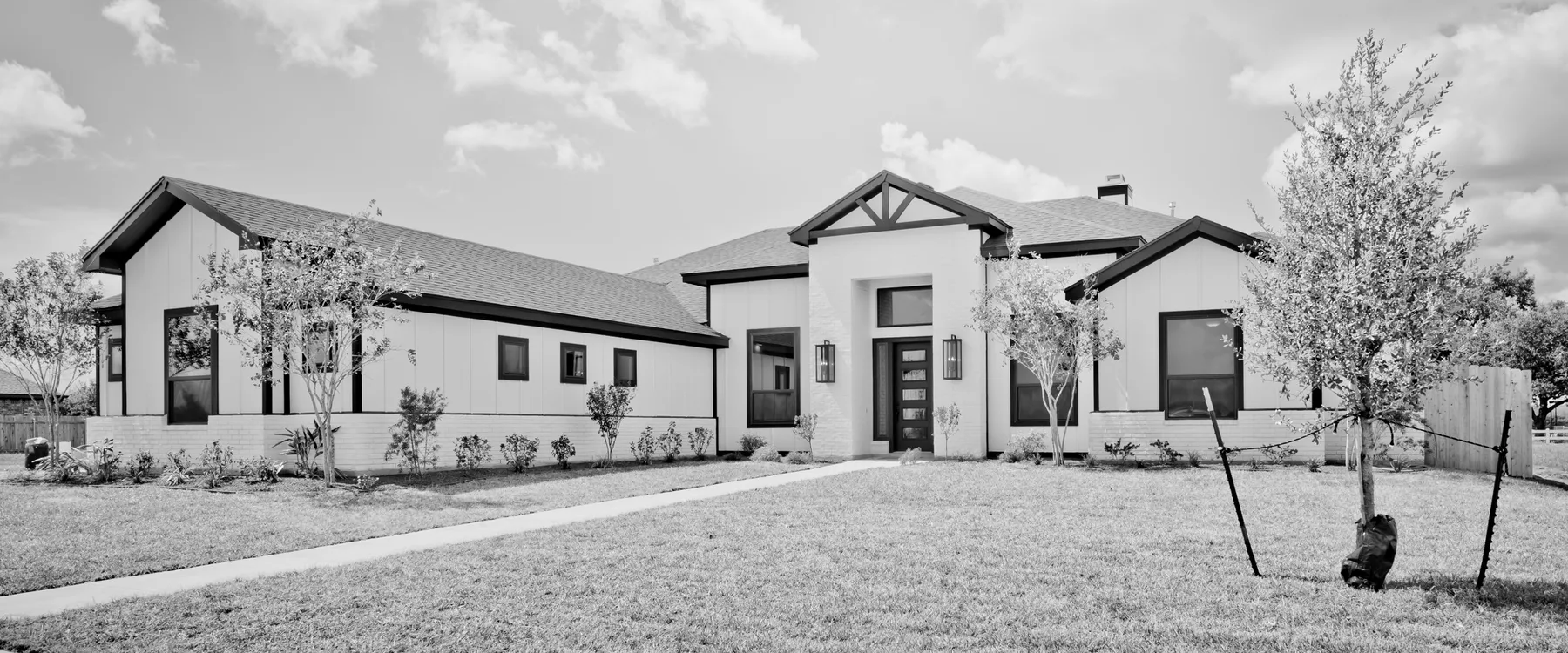
608 S. DeLeon StreetVictoria, TX
 Map
MapCommunity: Diamond Hill Collection
Floor Plan: The Diamond Manor
- 3 Beds
- 2.5 Baths
- 1,941 SQ FT
- 2-Car Garage
- 2 Stories
Floor Plan

Home Description
This beautiful new home sits on a peaceful lot in Historical Downtown Victoria that displays that timeless charm you have been looking for. An American Classic home that features premium vinyl flooring, designer tile selections, modern craftsman details, custom light fixtures & smart home accessories. This Craftsman Home comes with 3 bedrooms, 2.5 baths, 2 car detached garage with covered carport, formal dining & upstairs loft. The private master suite features a large walk-in shower, dual vanities, quartz counter-tops & over-sized closet. The kitchen showcases leather granite counter-tops, stainless steel appliances, a large craftsman sink, matted black kitchen hardware & fixtures. Home is thoughtfully landscaped & fully sodded, covered porch & a back patio, remote access thru a private gate for added security and privacy. Take a drive on S. DeLeon St to see the newest addition to Downtown Victoria, The Diamond Hill Collection. This is where New Construction meets Historic Architecture.
Specifications
| Address | 608 S. DeLeon Street |
|---|---|
| City, State, ZIP | TX, Victoria 77901 |
| Price | $0 |
| SQ FT | 1,941 |
| Bedrooms | 3 |
| Full Baths | 2 |
| Half Baths | 1 |
| Garage | 2-Car |
| Stories | 2 |
| Status | Sold |
























 Send Us a Message
Send Us a Message
