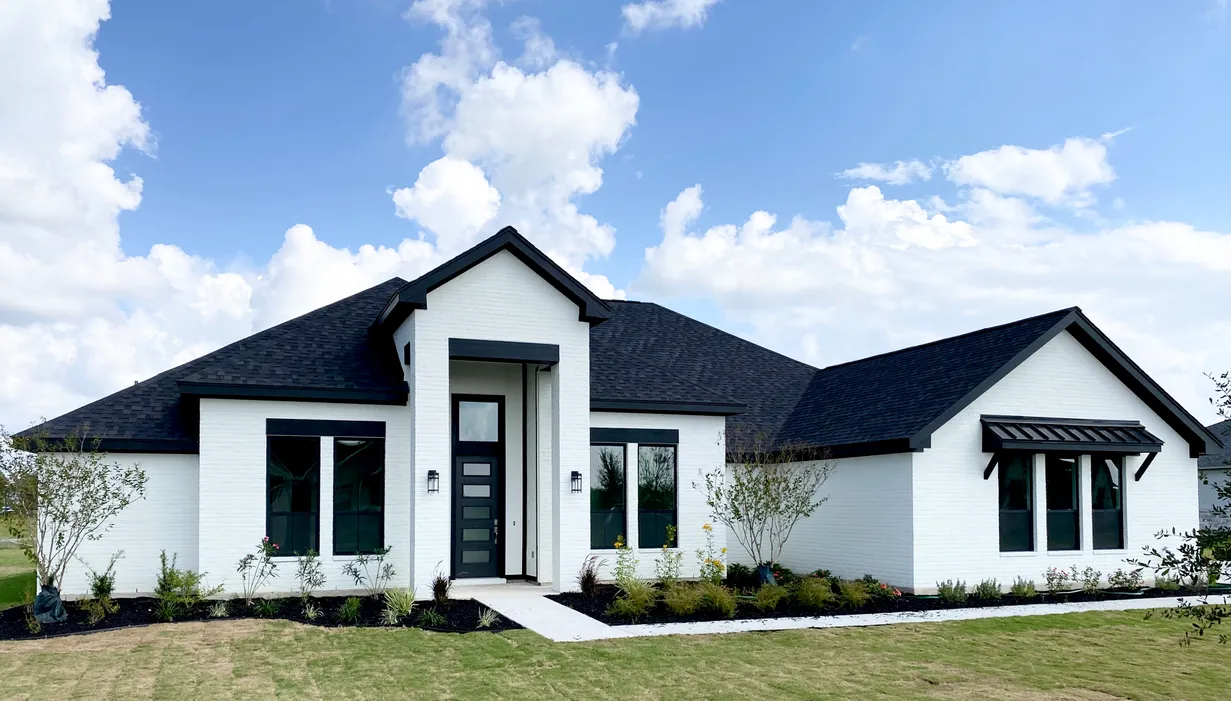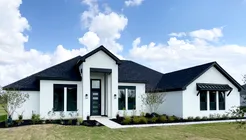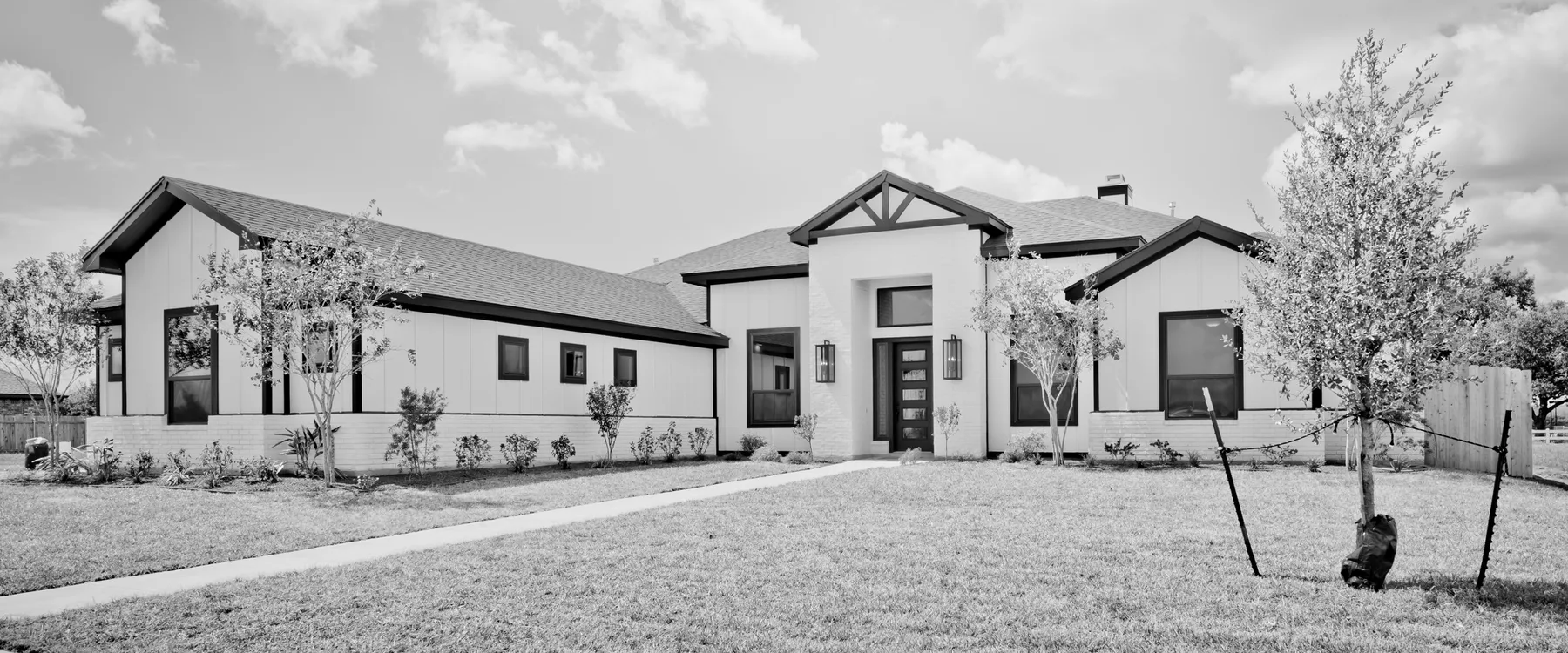
105 Escalera Ranchvictoria, TX
 Map
MapCommunity: Escalera Ranch 1833
Floor Plan: Castell
- 4 Beds
- 3.5 Baths
- 2,776 SQ FT
- 3-Car Garage
- 1 Story
Sold
Floor Plan

Schools
- Victoria Independent School District
Specifications
| Address | 105 Escalera Ranch |
|---|---|
| City, State, ZIP | TX, victoria 77905 |
| Price | $0 |
| SQ FT | 2,776 |
| Bedrooms | 4 |
| Full Baths | 3 |
| Half Baths | 1 |
| Garage | 3-Car |
| Stories | 1 |
| Status | Sold |
Map & Directions
Take the loop 463 south to Lower Mission Valley Road (1685), turn right and Escalera Ranch 1833 will be on your left in approximately one mile.
























 Send Us a Message
Send Us a Message
