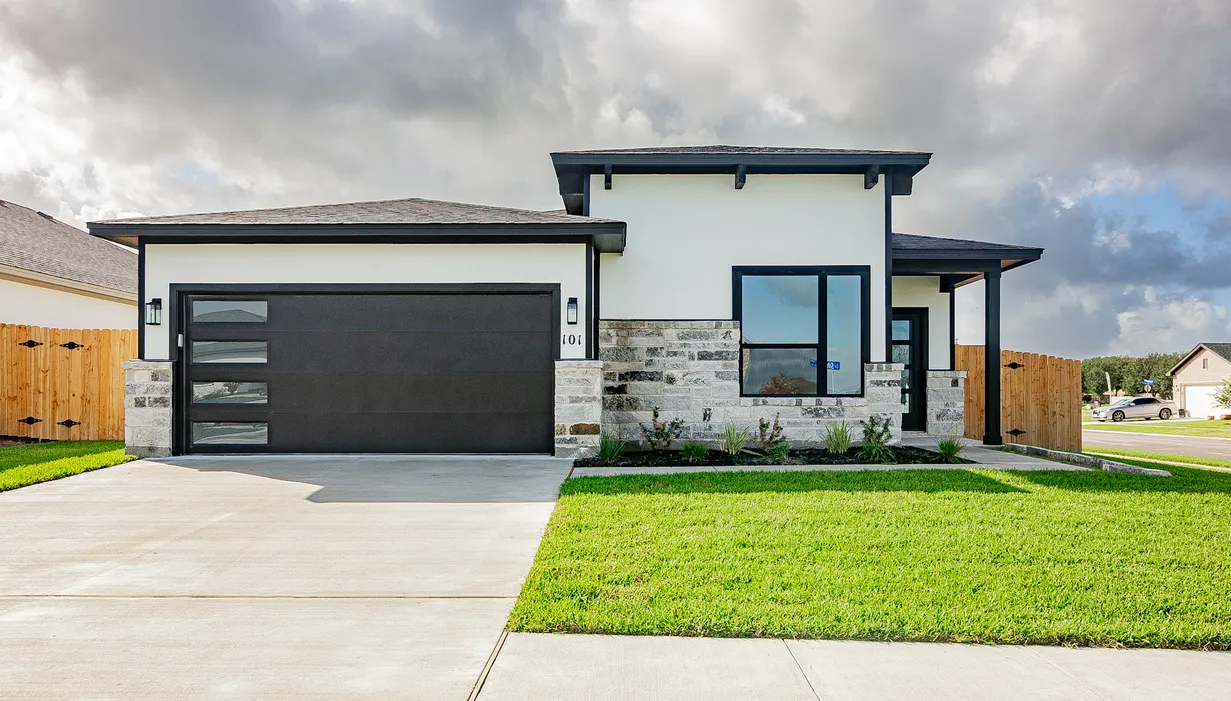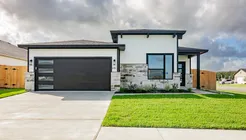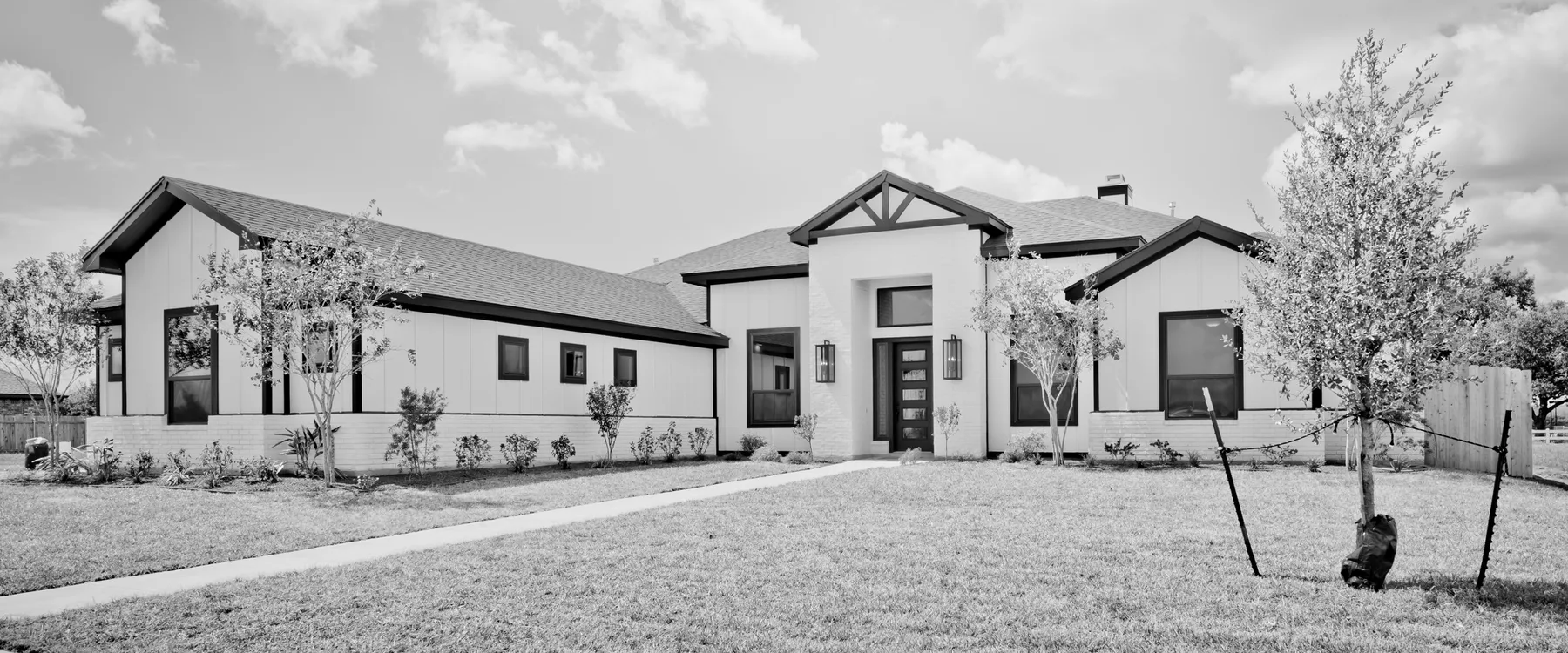
101 Silver SpurVictoria, TX
 Map
MapCommunity: TerraVista
Floor Plan: McKinney
- 4 Beds
- 2 Baths
- 2,025 SQ FT
- 2-Car Garage
- 1 Story
Floor Plan

Home Description
The beautiful and timeless McKinney Texas Modern sits in TerraVista and displays that modern look you have been searching for. This open concept, split bedroom plan features a large family room with beamed ceilings, a dining area & a peaceful study with a creative accent wall. The gorgeous kitchen features granite counter-tops, stylish floating shelves, upgraded stainless steel appliances, a large farmhouse sink and custom white cabinetry. The private master suite features a large Euro walk-in shower, two separate vanities, and over-sized master closet. With many new designer selections all throughout, this home is a must see! Homeowners can expect peace and quiet with the luxury of living in Victoria's most sought-after community with easy access to some of the best schools in Victoria.
Schools
- Victoria Independent School District
Specifications
| Address | 101 Silver Spur |
|---|---|
| City, State, ZIP | TX, Victoria 77904 |
| Price | $0 |
| SQ FT | 2,025 |
| Bedrooms | 4 |
| Full Baths | 2 |
| Garage | 2-Car |
| Stories | 1 |
| Status | Sold |
Map & Directions
The new TerraVista is located uptown... just north of Loop 463 within walking distance of Schorlemmer Elementary and a short drive from shopping, recreation and major employers. It's a tranquil setting for an outstanding selection of new homes by Steve Klein Custom Builder.
















 Send Us a Message
Send Us a Message
