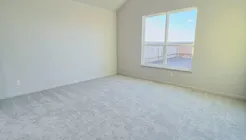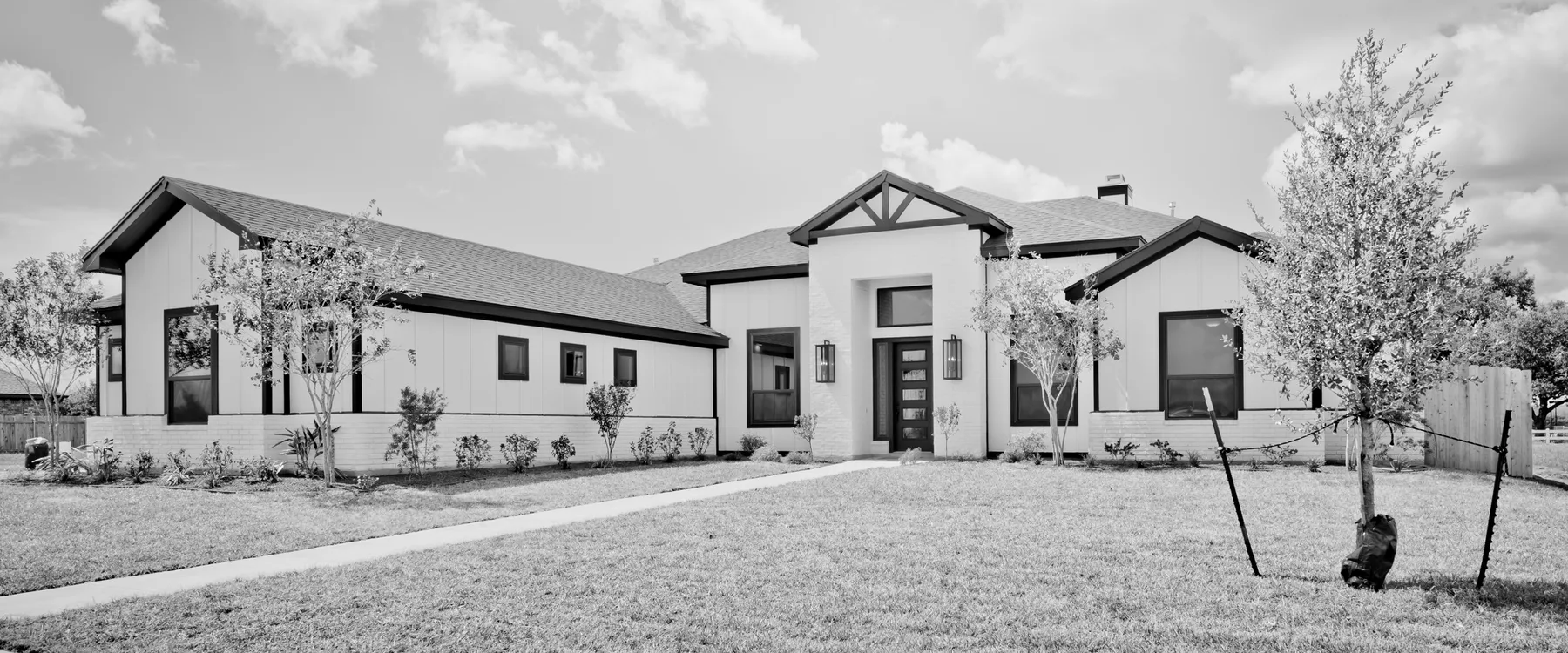
104 Persimmon CourtVictoria, TN
 Map
MapCommunity: TerraVista
Floor Plan: Tyler II
- 4 Beds
- 2 Baths
- 1,874 SQ FT
- 2-Car Garage
Floor Plan

Home Description
Welcome to TerraVista, Victoria's premier neighborhood! This stunning Texas Hill Country inspired home displays an open concept plan with a newly designed kitchen showcasing a stylish back splash, beautiful granite countertops, custom built cabinetry, and an oversized island making this luxurious kitchen perfect for entertaining friends and family. The large master suite features a large double vanity, oversized Euro shower and spacious walk-in master closet. This home boasts a fully fenced-in backyard and covered back yard patio. In addition, this property comes with a landscaping package, providing extra curb appeal. Homeowners can expect peace and quiet with the luxury of living in Victoria's most sought after community with easy access to some of the best schools in Victoria. Schedule an appointment today to check out all that this home has to offer!
Schools
- Victoria Independent School District
Specifications
| Address | 104 Persimmon Court |
|---|---|
| City, State, ZIP | TN, Victoria 77904 |
| Price | $0 |
| SQ FT | 1,874 |
| Bedrooms | 4 |
| Full Baths | 2 |
| Garage | 2-Car |
| Status | Pending |
Map & Directions
The new TerraVista is located uptown... just north of Loop 463 within walking distance of Schorlemmer Elementary and a short drive from shopping, recreation and major employers. It's a tranquil setting for an outstanding selection of new homes by Steve Klein Custom Builder.





















 Send Us a Message
Send Us a Message
