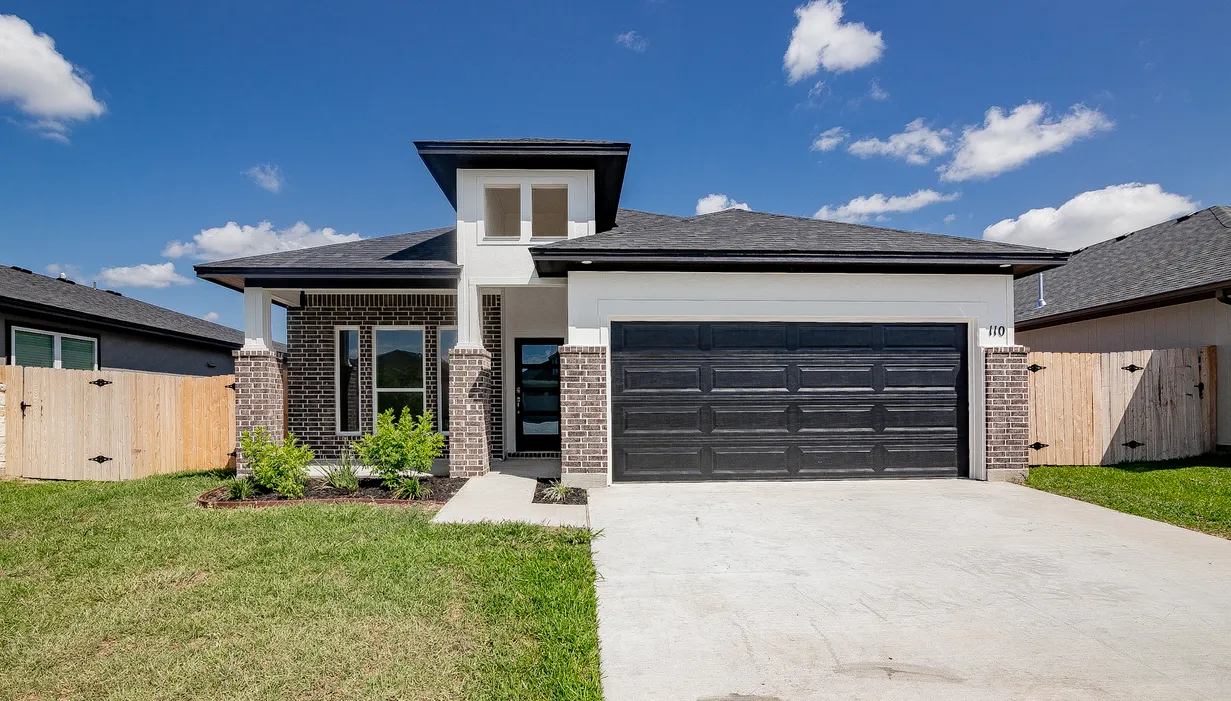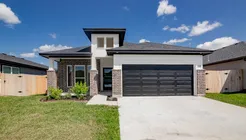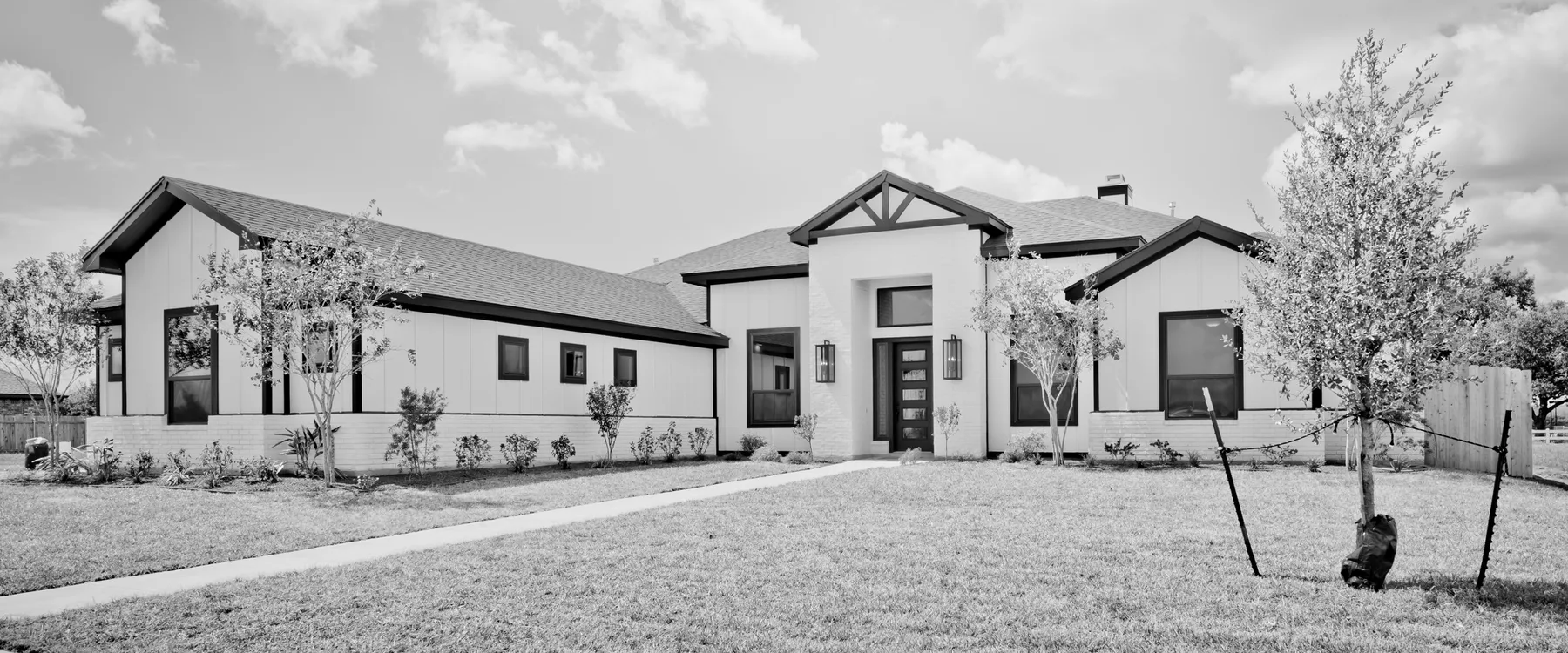
110 Silver SpurVictoria, TX
 Map
MapCommunity: TerraVista
Floor Plan: Driftwood
- 3 Beds
- 2 Baths
- 1,745 SQ FT
- 2-Car Garage
- 1 Story
Floor Plan

Home Description
This stylish Driftwood Dallas Contemporary floor plan comes with an open living concept. This home presents a modern front porch to welcome your guests, 3 bedrooms, 2 full bathrooms, a study, and a 2 car garage. The newly designed contemporary kitchen showcases a beautiful designer backslash, custom soft-closing wood cabinetry, an oversized kitchen island with upgraded granite countertops, and built-in stainless steel appliances making this luxurious kitchen perfect for entertaining friends and family. The master retreat features a spacious double vanity, a large Euro shower, and an oversized walk-in master closet. This available home comes fully fenced in with a landscaping package giving this home extra curb appeal.
Schools
- Victoria Independent School District
Specifications
| Address | 110 Silver Spur |
|---|---|
| City, State, ZIP | TX, Victoria 77904 |
| Price | $0 |
| SQ FT | 1,745 |
| Bedrooms | 3 |
| Full Baths | 2 |
| Garage | 2-Car |
| Stories | 1 |
| Status | Sold |
Map & Directions
The new TerraVista is located uptown... just north of Loop 463 within walking distance of Schorlemmer Elementary and a short drive from shopping, recreation and major employers. It's a tranquil setting for an outstanding selection of new homes by Steve Klein Custom Builder.












 Send Us a Message
Send Us a Message
