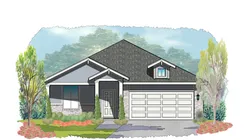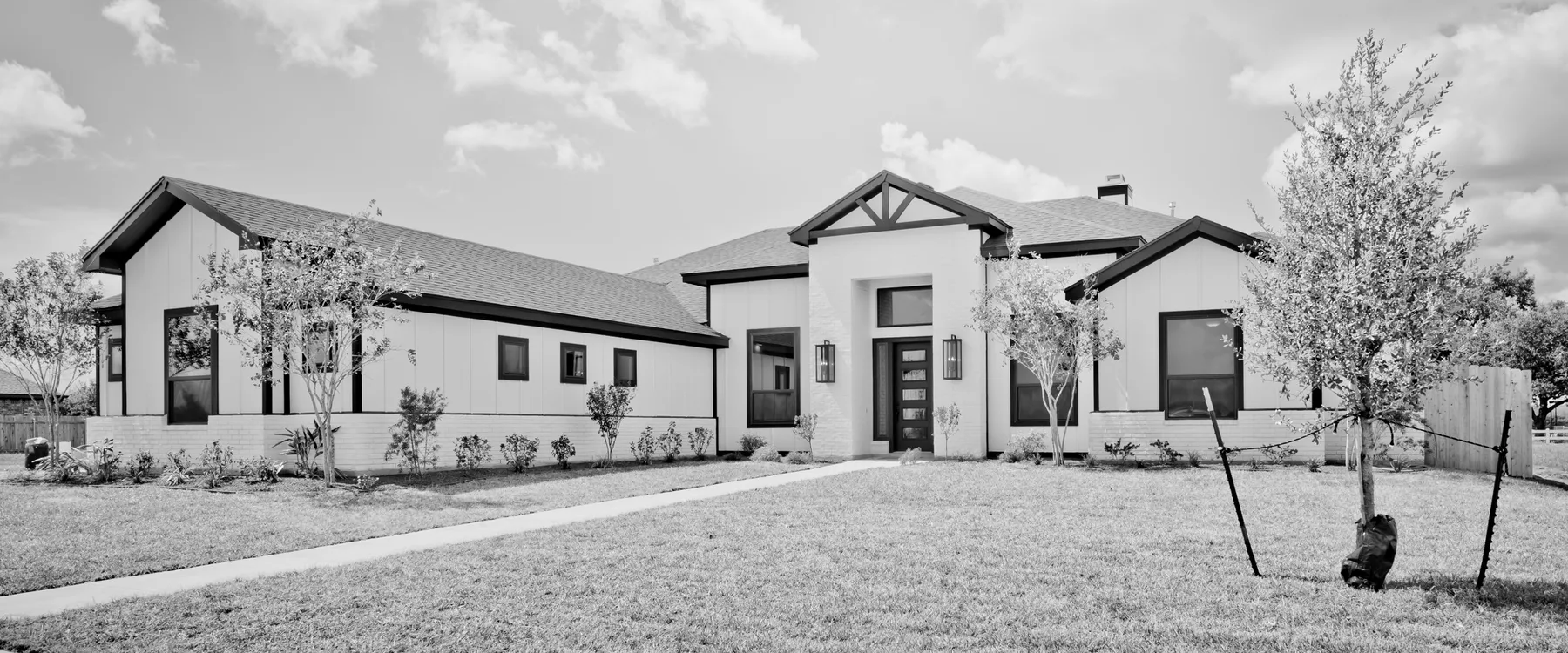
111 Persimmon CourtVictoria, TX
 Map
MapCommunity: TerraVista
Floor Plan: Wingate
- 4 Beds
- 2 Baths
- 1,938 SQ FT
- 2-Car Garage
- 1 Story
Floor Plan

Home Description
Another gorgeous home built by Steve Klein Custom Builder nestled in Victoria’s most sought-after community, TerraVista! Minutes away from everything Victoria has to offer. This 4 bedroom, 2 bath, 1 flex room, open floor plan is packed with a perfect blend of functionality and style. The living, kitchen and dining are an open concept with custom cabinets, a large island, gorgeous granite counter-tops paired with designer back splash. The primary bedroom is a tranquil retreat with an en-suite bathroom, complete with a luxurious Euro walk in shower styled with designer like tiles throughout and an oversized walk-in closet. Three additional bedrooms provide versatility for guests or a growing family. In addition, the Flex room is perfect for a home office, hobby room or second living area, the possibilities are endless for this space. Outside, you'll find a professionally landscaped lawn, fenced in expansive backyard and covered patio perfect for outdoor gatherings and relaxation. The property also includes a two-car garage for convenience and storage. Schedule a private tour today and experience the unparalleled quality and craftsmanship of this new construction house located Victoria’s most sought-after community, TerraVista!
Schools
- Victoria Independent School District
Specifications
| Address | 111 Persimmon Court |
|---|---|
| City, State, ZIP | TX, Victoria 77904 |
| Price | $0 |
| SQ FT | 1,938 |
| Bedrooms | 4 |
| Full Baths | 2 |
| Garage | 2-Car |
| Stories | 1 |
| Status | Sold |
Map & Directions
The new TerraVista is located uptown... just north of Loop 463 within walking distance of Schorlemmer Elementary and a short drive from shopping, recreation and major employers. It's a tranquil setting for an outstanding selection of new homes by Steve Klein Custom Builder.





 Send Us a Message
Send Us a Message
