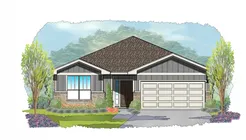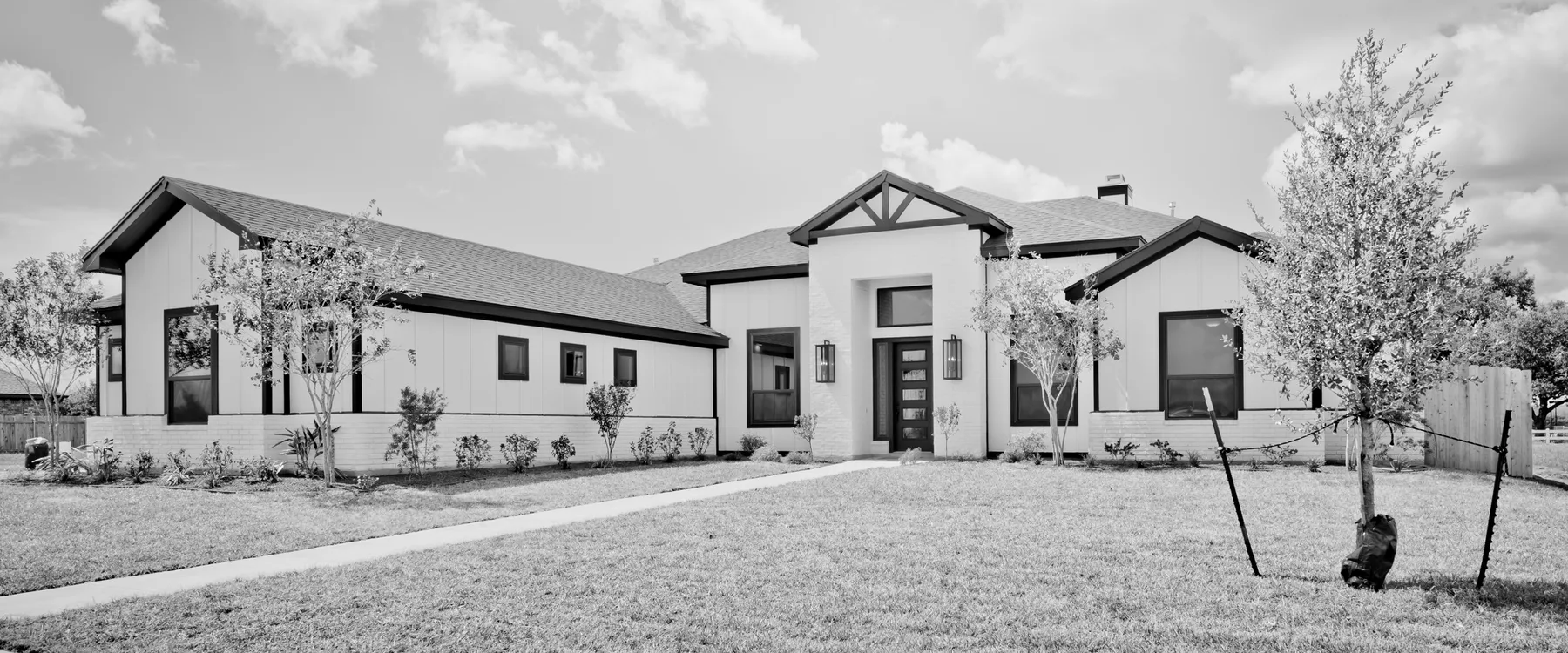
115 Persimmon CourtVictoria, TX
 Map
MapCommunity: TerraVista
Floor Plan: Stoneleigh
- 3 Beds
- 2 Baths
- 1,632 SQ FT
- 2-Car Garage
- 1 Story
Floor Plan

Home Description
Introducing another gorgeous home built by Steve Klein Custom Builder, where every detail has been carefully crafted to provide the perfect blend of style, comfort, affordability, and convenience. The beautiful Stoneleigh floorplan is ready to be yours! Step inside to discover an open concept floor plan that seamlessly blends the living, dining, and kitchen areas. The spacious living room is bathed in natural light, creating a warm and inviting atmosphere. The kitchen boasts natural granite countertops, stainless steel appliances, large kitchen island, and ample custom cabinet space, making it a chef's dream. The primary bedroom is a tranquil retreat with an en-suite bathroom, complete with a luxurious Euro walk in shower styled with designer like tiles throughout and an oversized walk in closet. Two additional bedrooms provide versatility for guests, a home office, or a growing family. Each room is designed with comfort and functionality in mind. Outside, you'll find a fenced in expansive backyard and covered patio perfect for outdoor gatherings and relaxation. The property also includes a two-car garage for convenience and storage. Schedule a private tour today and experience the unparalleled quality and craftsmanship of this new construction house located Victoria’s most sought-after community, TerraVista!
Schools
- Victoria Independent School District
Specifications
| Address | 115 Persimmon Court |
|---|---|
| City, State, ZIP | TX, Victoria 77904 |
| Price | $0 |
| SQ FT | 1,632 |
| Bedrooms | 3 |
| Full Baths | 2 |
| Garage | 2-Car |
| Stories | 1 |
| Status | Sold |
Map & Directions
The new TerraVista is located uptown... just north of Loop 463 within walking distance of Schorlemmer Elementary and a short drive from shopping, recreation and major employers. It's a tranquil setting for an outstanding selection of new homes by Steve Klein Custom Builder.


























 Send Us a Message
Send Us a Message
