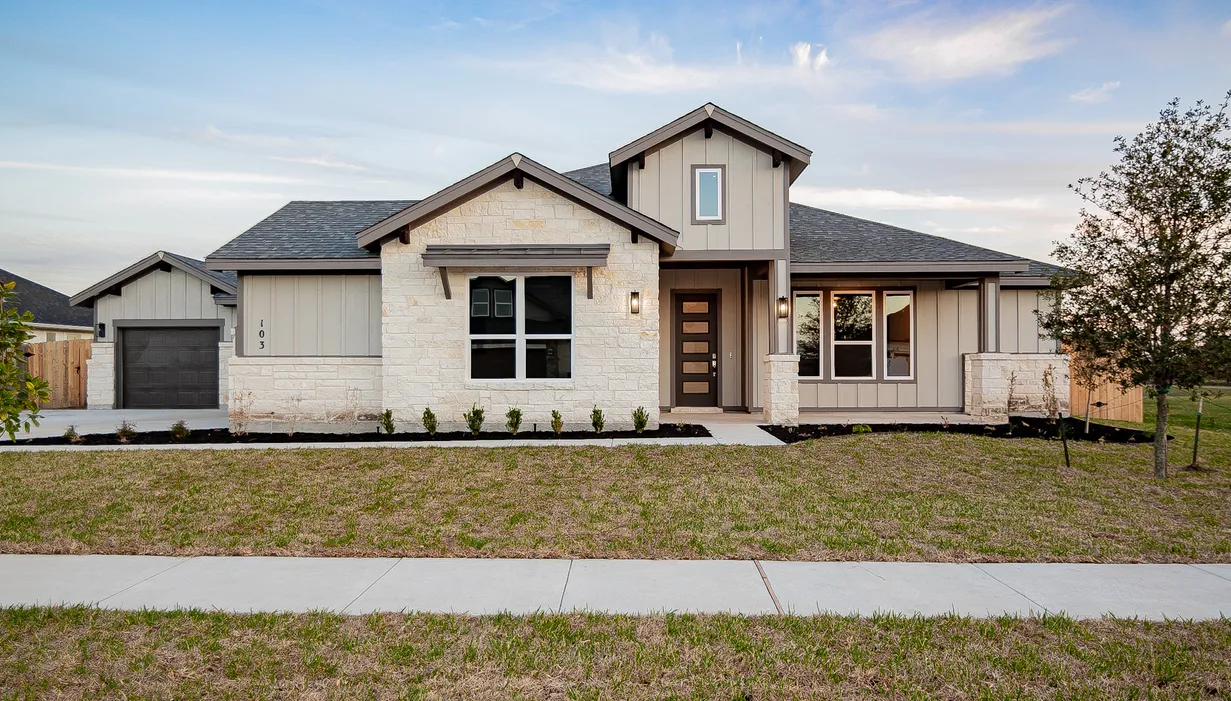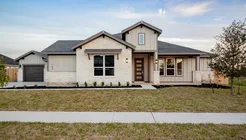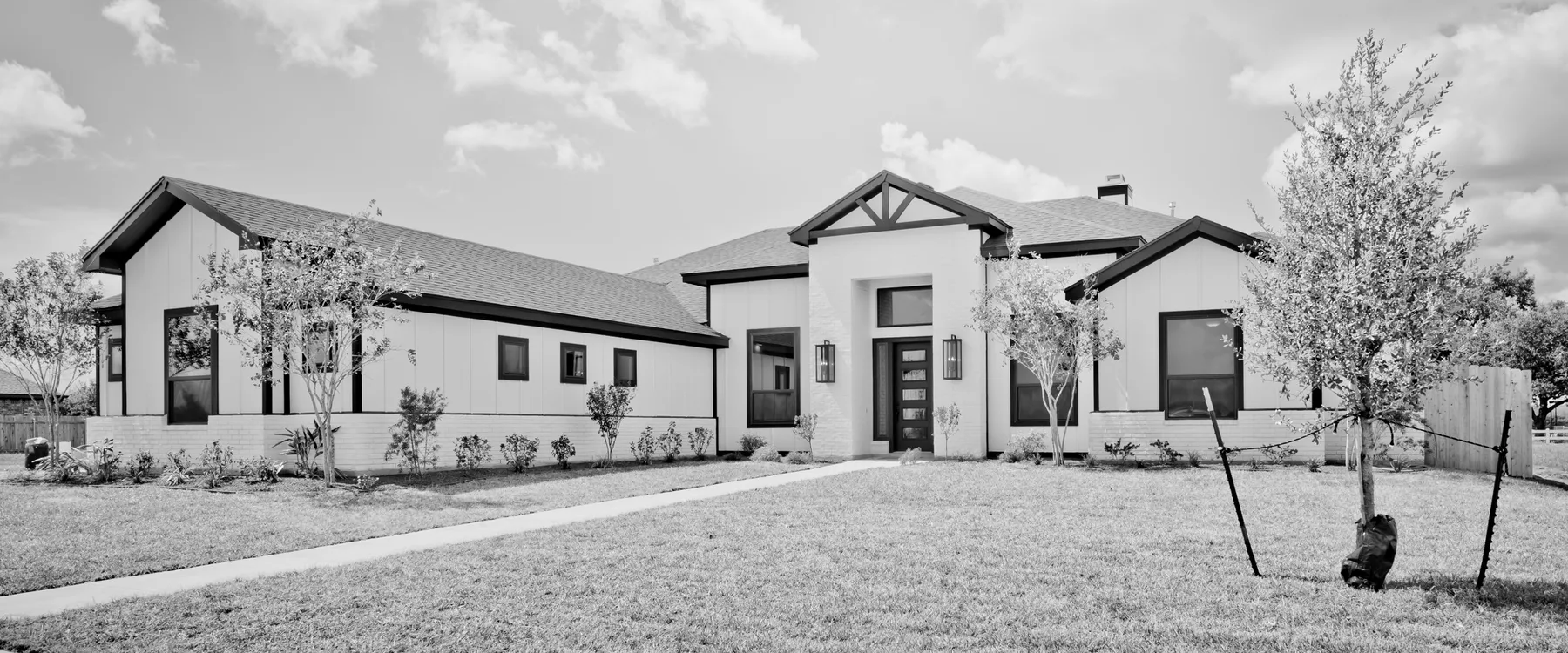
103 TerraVista Ranch RoadVictoria, TX
 Map
MapCommunity: The Ranches at TerraVista
Floor Plan: Carmel
- 4 Beds
- 4.5 Baths
- 3,085 SQ FT
- 3-Car Garage
- 1 Story
Floor Plan

Home Description
Our newest floorplan, The Carmel is located in the highly sought out neighborhood at the Ranches of TerraVista. This home offers a spacious layout with 4 bedrooms 4 full bathrooms, 1 powder bath, a study and an over-sized covered back patio that serves as the perfect place to entertain house guests. The kitchen boasts designer quartz counter-tops, elegant back-splash, and paint grade shaker style cabinetry matched that pairs with a custom vent hood. In addition, the kitchen will also display designer pendant lighting, a white farmhouse sink and stainless steel appliances. If your dream of living in a peaceful community only 10 minutes away from retail shopping, restaurants & much more, then The Ranches at TerraVista community is the perfect homesite for you. Stop in and secure your future home today!
Schools
- Victoria Independent School District
Specifications
| Address | 103 TerraVista Ranch Road |
|---|---|
| City, State, ZIP | TX, Victoria 77904 |
| Price | $0 |
| SQ FT | 3,085 |
| Bedrooms | 4 |
| Full Baths | 4 |
| Half Baths | 1 |
| Garage | 3-Car |
| Stories | 1 |
| Status | Sold |





























 Send Us a Message
Send Us a Message
